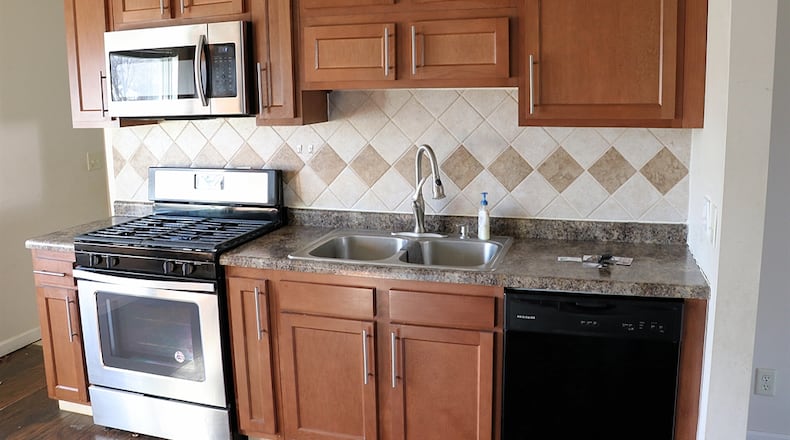Inside, the house does need some care with paint and flooring; but the original floor plan offers four bedrooms with decent closets and a pass-through full bathroom with hallway access and laundry room access. Many of the interior doors have been replaced, and the kitchen has updated cabinetry with ceramic-tile backsplash. The gas forced-air furnace and central air conditioning are less than 5 years old, and the house has a 1-year home warranty.
Formal entry opens through a leaded-glass front door with storm door directly into an open social area, which combines the family room, dining area and kitchen. Wood laminate flooring fills the space and picture windows to the front and back fill the room with natural light. A fifth bedroom could be a family room, or converted back to a one-car garage.
Cabinetry tucked into one corner of the kitchen creates a buffet or coffee station for the dining area. Along another wall, cabinetry and counters surround a double sink, range, dishwasher and microwave. The ceramic-tile backsplash has a diamond accent design and complements the counters.
A door off the family room opens into what once was the garage but has been finished into a fifth bedroom or flexible living space. There are two closet nooks and a rear window. Carpeting covers the floor, and there are plenty of electrical outlets and wall space for furniture options. Over half of the garage has been finished, so the overhead door off the front driveway opens to a storage shed option.
Off the family room in the other direction is the hallway that leads to four bedrooms and the full bathroom. Two bedrooms have front-facing windows while the largest bedroom is at the rear corner. This room has a step-in closet. The smallest bedroom has a side window and the remaining bedrooms have single-door closets.
The bathroom has access from the hallway and passes through to the laundry room. The bath has a tub/shower, single-sink vanity with mirror and ceramic-tile flooring that continues into the laundry room. A door adds privacy between the bath and the laundry room, which has space for a large washer and dryer and both are included with the sale of the house. A back door opens from the laundry room out to a concrete patio and the deep backyard. The laundry room is also accessible from the kitchen.
NEW CARLISLE
Price: $115,000
No Open House
Directions:
Highlights: About 1,131 sq. ft., 4 bedrooms, 1 full bath, open-concept floor plan, converted garage family room, equipped kitchen, washer and dryer, ceiling paddle fans, HVAC five years old, semi-fenced backyard, patio, concrete driveway, one-year home warranty
For more information:
Michael Royce
Royce and Associates
937-718-7915
No Website
About the Author



